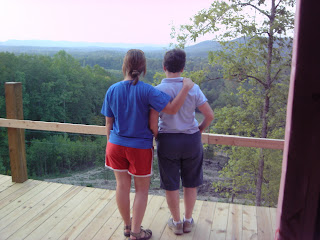Cheryl and I spent about 6 hours at the house site today cleaning up trash, burning wood scraps, cleaning up wet sawdust and water in the house (from the first rain since we started the house a month ago -- 1/2 inch), picking up nails (the sub-contractors waste a lot of material), and other cleanup work.

Hopefully, Cheryl will not have to use the shovel to clean her kitchen again. That's wet sawdust! The door to the left is the "front door" at the back of the house where we will later build the garage. You can just see the lower corner of the pantry in the upper right of the photo.
The view of the house is looking up under the deck (not the first level just above the windows--that's just scaffolding for building the deck). Remember the deck is about 13 feet from the ground.

Cheryl is also giving the great room its first vacuuming. She says that the contractors are going to think she is strange -- but there was sawdust and nails everywhere!





















 Notice scaffolding in upper left built today to install the big glass windows in the vaulted area.
Notice scaffolding in upper left built today to install the big glass windows in the vaulted area. Cheryl is in the great room inspecting the view side doors.
Cheryl is in the great room inspecting the view side doors. This is on the deck looking at the view doors and windows in the great room.
This is on the deck looking at the view doors and windows in the great room. This is the entry side door -- only entrance from the drive way and garage except for the steps to the screened porch (not yet constructed).
This is the entry side door -- only entrance from the drive way and garage except for the steps to the screened porch (not yet constructed).


 Allison went with us yesterday to check progress and to work on clean-up, and the three of us enjoyed a picnic supper on what will be our screened porch. In this picture, she and I are admiring the view from the deck. Notice that we're not very close to the edge! I'll be glad when they get the real railing up!
Allison went with us yesterday to check progress and to work on clean-up, and the three of us enjoyed a picnic supper on what will be our screened porch. In this picture, she and I are admiring the view from the deck. Notice that we're not very close to the edge! I'll be glad when they get the real railing up!  The second photo shows work in the loft. The triple window shown is over the front porch -- actually the entry porch which is on the back of the house. Remember, the road
The second photo shows work in the loft. The triple window shown is over the front porch -- actually the entry porch which is on the back of the house. Remember, the road snakes around the house to the front door.
snakes around the house to the front door. The third photo is taken from the kitchen looking into the great room.
The third photo is taken from the kitchen looking into the great room. We have been in Jacksonville for a missions conference for NAME. It rained on Friday for only the second time since we started construction--1 1/2 inches. We are 26 inches short this year over last year, so we really needed the rain. But our house got wet--not too much since the roof is blacked in. While we were away the screened porch has been framed out, the chimney has been added, and the view side has been completely framed.
We have been in Jacksonville for a missions conference for NAME. It rained on Friday for only the second time since we started construction--1 1/2 inches. We are 26 inches short this year over last year, so we really needed the rain. But our house got wet--not too much since the roof is blacked in. While we were away the screened porch has been framed out, the chimney has been added, and the view side has been completely framed.
 A truck with the windows and exterior doors came to the work site on Friday, but with the rain the hill was so muddy it could not get up to the house, so it will come back on Monday.
A truck with the windows and exterior doors came to the work site on Friday, but with the rain the hill was so muddy it could not get up to the house, so it will come back on Monday.






